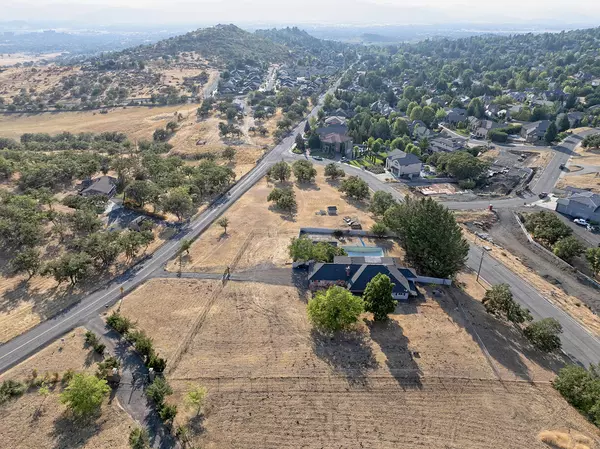$610,000
$699,900
12.8%For more information regarding the value of a property, please contact us for a free consultation.
5493 Hillcrest RD Medford, OR 97504
3 Beds
3 Baths
2,357 SqFt
Key Details
Sold Price $610,000
Property Type Single Family Home
Sub Type Single Family Residence
Listing Status Sold
Purchase Type For Sale
Square Footage 2,357 sqft
Price per Sqft $258
MLS Listing ID 220208516
Sold Date 10/03/25
Style Traditional
Bedrooms 3
Full Baths 2
Half Baths 1
Year Built 1988
Annual Tax Amount $6,654
Lot Size 2.930 Acres
Acres 2.93
Lot Dimensions 2.93
Property Sub-Type Single Family Residence
Property Description
Amazing view home on 2.93 acres. Surrounded by million-dollar homes next to the Saddle Ridge subdivision. This 2037 sq. ft. home is 3 bedrooms and 2 full baths. There are 2 living room areas. A gourmet-style kitchen with granite countertops and high-end appliances. The home requires repairs and some updating. There is a great inground pool and a separate pool house, which could be converted into additional living space. There is a wonderful deck overlooking the entire valley and pool. The possibilities are endless. Priced for immediate sale. Don't wait to see the opportunities that exist to make this your dream home.
Location
State OR
County Jackson
Direction Take Hillcrest Rd. East the property is on your left right after the Roxy Ann Dr. turn off.
Rooms
Basement Exterior Entry, Partial
Interior
Interior Features Breakfast Bar, Central Vacuum, Granite Counters, Shower/Tub Combo, Soaking Tub, Spa/Hot Tub, Walk-In Closet(s)
Heating Electric, Heat Pump
Cooling Heat Pump
Fireplaces Type Wood Burning
Fireplace Yes
Window Features Vinyl Frames
Exterior
Exterior Feature RV Hookup
Parking Features Attached, Concrete, Driveway, Garage Door Opener, Gated, RV Access/Parking
Garage Spaces 2.0
Roof Type Composition
Total Parking Spaces 2
Garage Yes
Building
Lot Description Fenced, Level, Sloped
Foundation Concrete Perimeter
Water Well
Architectural Style Traditional
Level or Stories One
Structure Type Frame
New Construction No
Schools
High Schools Check With District
Others
Senior Community No
Tax ID 10496852
Security Features Carbon Monoxide Detector(s),Smoke Detector(s)
Acceptable Financing Cash, Conventional, Private Financing Available
Listing Terms Cash, Conventional, Private Financing Available
Special Listing Condition Standard
Read Less
Want to know what your home might be worth? Contact us for a FREE valuation!

Our team is ready to help you sell your home for the highest possible price ASAP







